After settling into our new home in the foothills of the Adelaide Plains, one of our main priorities has been to develop new accomodation for the three resident chickens, with the possibility of space for an expanded flock (we’ve been promised four more sometime soon).
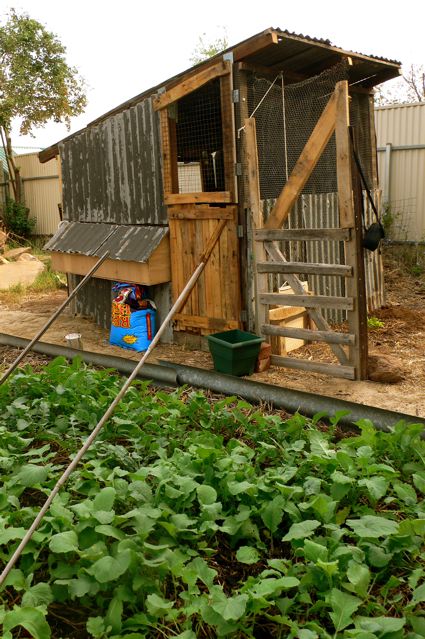
The house of the rising sun
Since Sophie and my travels through Northern and Central America, I’d developed a strange fascination for animal architecture. I had been sketching possibilities for chicken housing long before there was even the prospect of having chooks. At this new site, there were few things that I thought would be good to incorporate into the design:
- EGGS: The classic nesting box arrangement with an external, opening roof to allow easy access for egg collection. A bit of research revealed that chickens prefer their nesting boxes in the darkest place of the coop, with that consideration, we placed them on the southern wall.
- SUN: Adelaide’s hot dry summers are a key challenge, with the most recent hot season wiping out worms and chickens all over suburbia. With this consideration, I thought it best to only have two ‘windows’. The main opening to the east (hence the coop’s working name of the “House of the Rising Sun”), with a smaller opening to west, shaded by an eave to block the searing afternoon sun, but still allowing for cross-ventilation (where we live, we get cool gully breezes from the hills, and cool changes from the southwest.
- ACCESS: We designed the coop so that the chickens have their own access to the outside world through a small trapdoor that we open and close through a pulley-system in the morning and evening. This will hopefully keep the chook house secure from the local foxes at night, and also makes it easy for us to let them in or out. There is a human door into the house for cleaning. We’ve made the door in the style of those old barn doors where you can open the top half and leave the bottom closed. It was initially intended as a gag about us eventually getting horses, but it’s actually proven quite useful for putting things in the house without the chooks doing a runner. There’s also a separate gate going into the yard.
- FOOD: There’s a chook trapdoor on both the eastern and western walls of the house, intended to eventually lead into two separate yards. The plan is that the chooks will spend a few months clearing the grass and other plants from the yard while scratching and manuring the soil, then we’ll switch them over to the other yard. In the scratched and manured patch we’ll then plant a range of chicken forage plants, including Warrigal Greens, oats and tagasaste, as well as green manure crops. Once the other yard has been cleared we’ll switch them back and they can clean up the food! They’ll be growing their own food!
- WATER: There’s also a plan to rig up some kind of pickle barrel apparatus to catch rainwater from the roof so they can have their own water supply too.
- MATERIALS: Salvaged, borrow, recycled and found as much as possible.
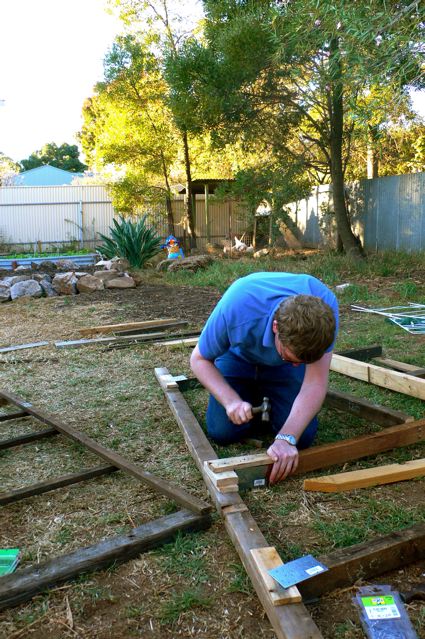
MC Hammer belts out the hits
On the Easter long weekend, we set to work, inviting around a handful of friends to help with beginning the construction of the palace. The overall structure is based on “Boddy’s Famous All-Purpose Farm Sheds”, described in Michael Boddy and Richard Beckett’s cracker of a book Surviving in the Eighties (George Allen & Unwin, 1980). Essentially, you build each of the four walls as separate frames, then bolt them together at the corners and throw on some tin.
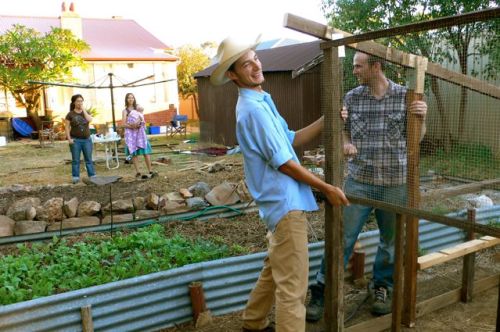
The end of the first day
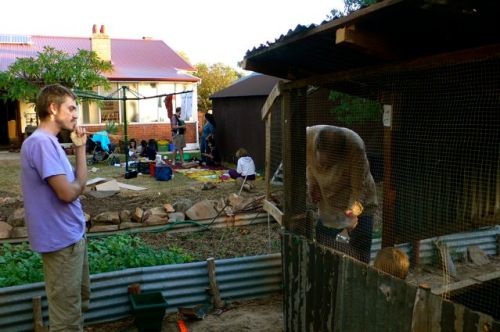
Drew inspects the finishing touches
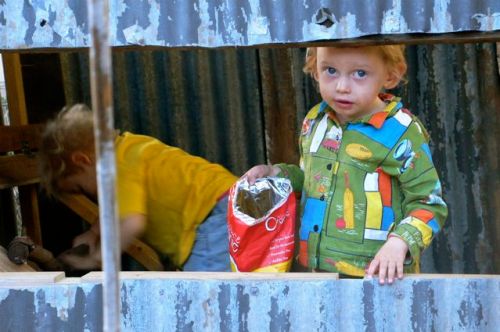
Innis & Orland test out the interior
Pete and I had spied a neighbour redoing their roof down the road, so we’d introduced ourselves earlier in the week and offered to take away some of their old roofing iron. My dad had also offered timber from his backyard collection of salvaged bits and pieces, and, together with a few pieces of old pallets and packing crates I’d gleaned from the side of the road and pedalled home in the bike trailer, we set to work.
By the end of the first weekend, we’d put up the frame, and over a few further afternoons, the coop came into being! The chooks have now happily settled in, maintaining their laying average of 2 or 3 eggs a day, and with the first rains arriving with a spectacular day-and-a-half of solid precipitation, the coop seems to be more or less waterproof. The chickens have very quickly set to work, and are turning the dust and patches of kikuyu into good earth.
On the far side, what will become the second yard, we’ve seeded the first experimental patch of oats in a square of open ground as green manure and prospective feed for the girls.
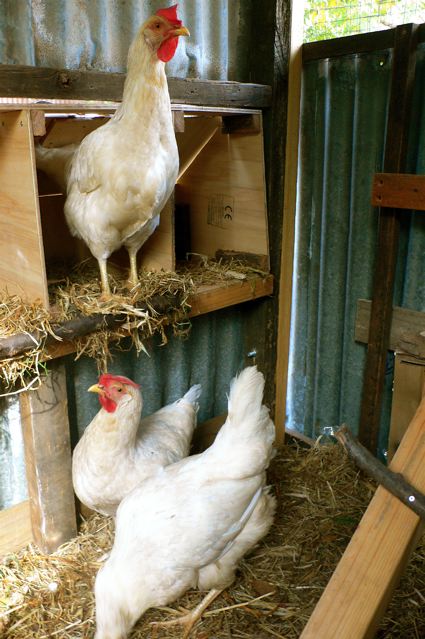
Settling in
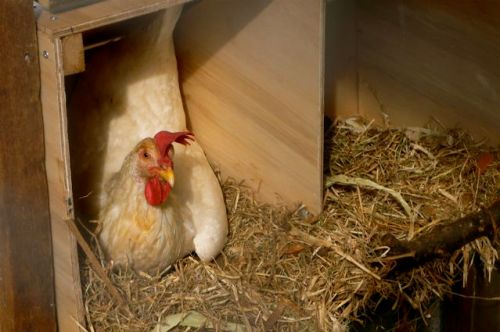
Soaking up the morning sun
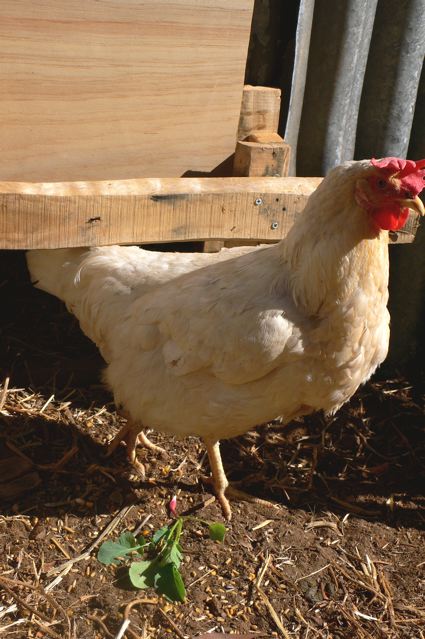
Stepping Out: the girls try out their new private entrance
Thanks to Chris, Anna, Katherine, Jeff, Jeremy, Drew, Danielle, Ly, Robyn and Simon-down-the-road for their enthusiasm and support.
Post by Joel.





Very nice indeed! A Palace and no doubt about it! Lovely full account of ‘how to’ as well, which is great to see and hope they spring up all over town!
Love it! Good to see some imagination used instead of just buying the pre-made coops. Using old second had materials, your cutting back on land fill and feeling proud of what you have accomplished. Who can resist freshly laid eggs from your own backyard… You have inspired me to make one myself!
Oh, so glad you liked it! It’s particularly handy to have nesting boxes which can be accessed from the outside of the coop so the birds can stay undisturbed inside. And cities have so many salvageable materials to use on projects like this. Good luck with your coop!